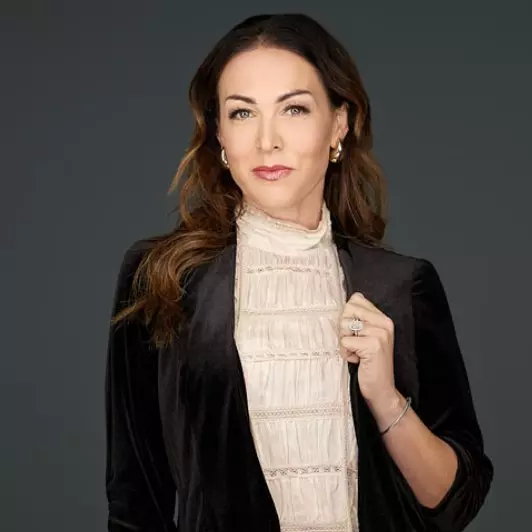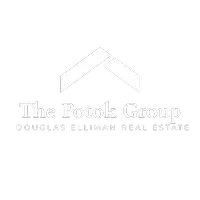For more information regarding the value of a property, please contact us for a free consultation.
12164 Dewar DR Riverside, CA 92505
Want to know what your home might be worth? Contact us for a FREE valuation!

Our team is ready to help you sell your home for the highest possible price ASAP
Key Details
Sold Price $820,000
Property Type Single Family Home
Sub Type Single Family Residence
Listing Status Sold
Purchase Type For Sale
Square Footage 2,336 sqft
Price per Sqft $351
Subdivision Optimum
MLS Listing ID TR24074149
Sold Date 05/30/24
Bedrooms 4
Full Baths 2
Half Baths 1
HOA Fees $81/mo
HOA Y/N Yes
Year Built 2010
Lot Size 0.330 Acres
Property Sub-Type Single Family Residence
Property Description
Welcome to your dream home! Sitting on the border of Corona/Riverside and nestled in the hills on a charming cul-de-sac, this 2-story home is what you've been looking for. Sitting on 0.33 acres with a LARGE backyard, the home on Dewar Drive offers everything you need and more. When you step into the home, you're greeted with a large office or formal dining room off of the main entrance. Once in the heart of the home, you'll discover the open floor plan connecting the updated kitchen, dining, and living room areas. All bedrooms are upstairs and include a large primary bedroom with en-suite bathroom and large walk-in closet. Don't forget the indoor laundry room with storage and sink for your convenience. With a tandem 3-car garage and RV access, there is more than enough room for all of your vehicles. This home has been well taken care of and boasts new paint and carpet throughout. Don't miss your chance to make this gem yours!
Location
State CA
County Riverside
Area 252 - Riverside
Interior
Interior Features Breakfast Bar, Separate/Formal Dining Room, Eat-in Kitchen, High Ceilings, Open Floorplan, Pantry, Recessed Lighting, Storage, Tile Counters, Tandem, All Bedrooms Up, Walk-In Closet(s)
Heating Central
Cooling Central Air
Flooring Laminate, Tile
Fireplaces Type Gas, Living Room, Outside
Fireplace Yes
Appliance Dishwasher, Gas Cooktop, Gas Oven, High Efficiency Water Heater, Microwave, Refrigerator, Self Cleaning Oven
Laundry Washer Hookup, Gas Dryer Hookup, Inside, Laundry Room, Upper Level
Exterior
Exterior Feature Fire Pit
Parking Features Concrete, Door-Multi, Direct Access, Driveway, Garage Faces Front, Garage, Paved, RV Hook-Ups, RV Potential, RV Access/Parking, Tandem
Garage Spaces 3.0
Garage Description 3.0
Fence Privacy, Security, Vinyl, Wood, Wrought Iron
Pool None
Community Features Biking, Curbs, Foothills, Hiking, Park, Storm Drain(s), Street Lights, Suburban, Sidewalks
Utilities Available Cable Available, Electricity Available, Natural Gas Available, Phone Available, Sewer Available, Water Available
Amenities Available Maintenance Grounds
View Y/N Yes
View City Lights, Hills, Mountain(s), Neighborhood
Roof Type Spanish Tile
Porch Concrete, Covered, Front Porch, Patio
Total Parking Spaces 3
Private Pool No
Building
Lot Description Back Yard, Cul-De-Sac, Front Yard, Sprinklers In Rear, Sprinklers In Front, Lawn, Landscaped, Sprinkler System
Story 2
Entry Level Two
Foundation Slab
Sewer Public Sewer
Water Public
Level or Stories Two
New Construction No
Schools
School District Alvord Unified
Others
HOA Name Optimum
Senior Community No
Tax ID 141230026
Security Features Carbon Monoxide Detector(s),Fire Detection System,Smoke Detector(s)
Acceptable Financing Cash, Conventional, FHA, VA Loan
Listing Terms Cash, Conventional, FHA, VA Loan
Financing Conventional
Special Listing Condition Standard
Read Less

Bought with Oscar Tortola Oscar Tortola Group Real Estate Services
GET MORE INFORMATION





