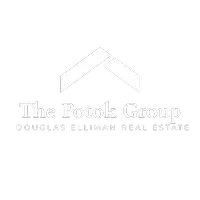11478 Elderberry LN Corona, CA 92883

UPDATED:
Key Details
Property Type Single Family Home
Sub Type Single Family Residence
Listing Status Active
Purchase Type For Sale
Square Footage 2,444 sqft
Price per Sqft $319
Subdivision Serrano Ridge
MLS Listing ID IV25266682
Bedrooms 4
Full Baths 3
Construction Status Turnkey
HOA Fees $230/mo
HOA Y/N Yes
Year Built 2016
Property Sub-Type Single Family Residence
Property Description
Location
State CA
County Riverside
Area 248 - Corona
Rooms
Other Rooms Shed(s)
Main Level Bedrooms 1
Interior
Interior Features Ceiling Fan(s), Cathedral Ceiling(s), Eat-in Kitchen, Granite Counters, High Ceilings, In-Law Floorplan, Pantry, Storage, Wired for Data, Wired for Sound, Bedroom on Main Level, Loft, Primary Suite, Walk-In Closet(s)
Heating Central
Cooling Central Air
Flooring Vinyl
Fireplaces Type Family Room, Gas
Equipment Satellite Dish
Fireplace Yes
Appliance 6 Burner Stove, Dishwasher, ENERGY STAR Qualified Appliances, ENERGY STAR Qualified Water Heater, Free-Standing Range, Disposal, Gas Oven, Gas Range, High Efficiency Water Heater, Microwave, Refrigerator, Range Hood, Water Heater, Dryer, Washer
Laundry Washer Hookup, Electric Dryer Hookup, Gas Dryer Hookup, Inside, Laundry Room, Upper Level
Exterior
Exterior Feature Awning(s), Lighting
Garage Spaces 2.0
Carport Spaces 2
Garage Description 2.0
Fence Wood
Pool Community, Association
Community Features Biking, Dog Park, Foothills, Hiking, Street Lights, Sidewalks, Urban, Gated, Park, Pool
Utilities Available Cable Available, Cable Connected, Electricity Available, Electricity Connected, Natural Gas Available, Natural Gas Connected, Phone Available, Sewer Available, Sewer Connected, Water Available, Water Connected
Amenities Available Clubhouse, Sport Court, Dog Park, Fitness Center, Fire Pit, Maintenance Grounds, Meeting Room, Management, Barbecue, Other, Picnic Area, Paddle Tennis, Playground, Pickleball, Pool, Pets Allowed, Recreation Room, Spa/Hot Tub, Security, Tennis Court(s), Trail(s)
View Y/N Yes
View Hills, Mountain(s)
Roof Type Composition,Other,Tile
Porch Rear Porch, Concrete, Covered, Open, Patio, Porch, Screened
Total Parking Spaces 6
Private Pool No
Building
Lot Description Cul-De-Sac, Near Park, Yard
Dwelling Type House
Faces East
Story 2
Entry Level Two
Sewer Public Sewer
Water Public
Architectural Style Mediterranean
Level or Stories Two
Additional Building Shed(s)
New Construction No
Construction Status Turnkey
Schools
Elementary Schools Other
Middle Schools Other
High Schools Santiago
School District Corona-Norco Unified
Others
HOA Name Serrano Ridge Community Association
Senior Community No
Tax ID 290760030
Security Features Carbon Monoxide Detector(s),Security Gate,Gated Community,Key Card Entry,Smoke Detector(s)
Acceptable Financing Cash, Cash to New Loan, Conventional, Contract, Cal Vet Loan, FHA, Fannie Mae, Freddie Mac, Government Loan, Owner May Carry, Submit, VA Loan, VA No Loan, VA No No Loan
Listing Terms Cash, Cash to New Loan, Conventional, Contract, Cal Vet Loan, FHA, Fannie Mae, Freddie Mac, Government Loan, Owner May Carry, Submit, VA Loan, VA No Loan, VA No No Loan
Special Listing Condition Standard
Virtual Tour https://www.zillow.com/view-imx/d7a5dcf4-9616-46ec-b05c-b615fab7f2a0?wl=true&setAttribution=mls&initialViewType=pano

GET MORE INFORMATION





