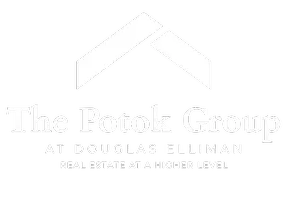1063 W Long Beach DR Colton, CA 92324

Open House
Sat Sep 13, 1:00pm - 3:00pm
Sun Sep 14, 1:00pm - 3:00pm
UPDATED:
Key Details
Property Type Single Family Home
Sub Type Single Family Residence
Listing Status Active
Purchase Type For Sale
Square Footage 1,587 sqft
Price per Sqft $362
MLS Listing ID PW25215489
Bedrooms 3
Full Baths 2
Half Baths 1
Construction Status Updated/Remodeled,Turnkey
HOA Y/N No
Year Built 1988
Lot Size 7,261 Sqft
Property Sub-Type Single Family Residence
Property Description
This charming 3 bedroom, 3 bath home offers wonderful curb appeal, a spacious two-car garage, and is nestled in a desirable neighborhood.
Step inside to a bright, two-story living room that flows seamlessly into the dining area. The interior has been freshly painted, and modern flooring runs throughout for a clean, updated look. The dining room opens directly to the kitchen, which boasts ample cabinetry, granite countertops, and plenty of space for cooking and entertaining.
The inviting family room features crown molding and double sliding doors that open to the backyard. Downstairs also includes a convenient half bath and a laundry room with natural light.
Perfect for gatherings, the backyard offers a large concrete patio, oversized yard, and added privacy.
Upstairs, a wooden staircase with modern metal balusters leads you to three bedrooms, each with ceiling fans and stylish flooring. The primary suite includes mirrored closet doors, a spacious en-suite bathroom, and a separate vanity area. Additional bathrooms feature tile flooring and tub/shower combinations.
With central HVAC throughout, this home is comfortable year-round. Meticulously maintained and move-in ready, it's the perfect place to call home for years to come!
Location
State CA
County San Bernardino
Area 273 - Colton
Interior
Interior Features Breakfast Bar, Ceiling Fan(s), Crown Molding, Cathedral Ceiling(s), Granite Counters, High Ceilings, Open Floorplan, Two Story Ceilings, All Bedrooms Up
Heating Central
Cooling Central Air
Fireplaces Type Living Room
Fireplace Yes
Appliance 6 Burner Stove, Dishwasher
Laundry Washer Hookup, Inside, Laundry Room
Exterior
Parking Features Door-Multi, Direct Access, Driveway Level, Driveway, Garage Faces Front, Garage
Garage Spaces 2.0
Garage Description 2.0
Fence Block, Wood, Wrought Iron
Pool None
Community Features Biking, Curbs, Park
Utilities Available Sewer Not Available
View Y/N No
View None
Accessibility None
Porch Concrete, Open, Patio
Total Parking Spaces 2
Private Pool No
Building
Lot Description 0-1 Unit/Acre, Back Yard, Front Yard
Dwelling Type House
Story 2
Entry Level Two
Sewer None
Water Public
Level or Stories Two
New Construction No
Construction Status Updated/Remodeled,Turnkey
Schools
School District Colton Unified
Others
Senior Community No
Tax ID 0274261510000
Acceptable Financing Cash, Conventional, FHA, VA Loan
Listing Terms Cash, Conventional, FHA, VA Loan
Special Listing Condition Standard
Virtual Tour https://unbranded.youriguide.com/1063_w_long_beach_dr_colton_ca/

GET MORE INFORMATION





