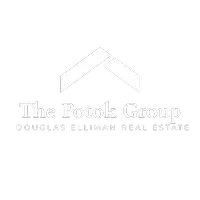For more information regarding the value of a property, please contact us for a free consultation.
1225 Vienna DR Sunnyvale, CA 94089
Want to know what your home might be worth? Contact us for a FREE valuation!

Our team is ready to help you sell your home for the highest possible price ASAP
Key Details
Sold Price $415,000
Property Type Manufactured Home
Listing Status Sold
Purchase Type For Sale
Square Footage 2,080 sqft
Price per Sqft $199
MLS Listing ID ML82020486
Sold Date 11/25/25
Bedrooms 4
Full Baths 2
HOA Y/N No
Year Built 2001
Property Description
Rare Opportunity Stunning Triple wide corner lot home with lots of space and storage 4/2 Karsten. Spacious open floor concept with 9 tray ceilings, designer light & fans in each room, gas fireplace, and oversized windows with natural light. Wood floors in main living area, wood laminate floors in 3 bedrooms, carpet in den/4th bedroom and tile floors in kitchen. Kitchen features stainless steel appliances, granite counter tops built-in microwave and oven eat in kitchen. Main bedroom offers a large walk-in closet, wood laminate floors, private entrance to back patio and a large private bathroom with dual vanities, garden tub, and walk-in shower. Laundry room comes with washer and dryer Fenced in yard with lots of outdoor living area, professionally landscaped, Central A/C, Gas Fireplace. Plantation shutters in living room, kitchen and den/4th bedroom. S/N KCCA01K01483A/B/C
Location
State CA
County Santa Clara
Area 699 - Not Defined
Interior
Heating Central
Cooling Central Air
Flooring Carpet, Laminate, Tile
Fireplace No
Appliance Dishwasher, Gas Cooktop, Disposal, Ice Maker, Range Hood, Vented Exhaust Fan
Exterior
Parking Features Carport, Guest
Carport Spaces 3
Pool Association
Amenities Available Billiard Room, Clubhouse, Fitness Center, Barbecue, Pool, Spa/Hot Tub
View Y/N No
Roof Type Composition,Shingle
Total Parking Spaces 3
Building
Story 1
Sewer Public Sewer
Water Public
New Construction No
Schools
School District Other
Others
Tax ID 11038646
Financing Cash
Special Listing Condition Standard
Read Less

Bought with Pam Sauceda Pams Homes
GET MORE INFORMATION





