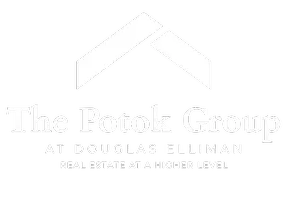5744 Stansbury Sherman Oaks, CA 91401

UPDATED:
Key Details
Property Type Single Family Home
Sub Type Single Family Residence
Listing Status Active
Purchase Type For Sale
Square Footage 2,358 sqft
Price per Sqft $714
MLS Listing ID SR25214931
Bedrooms 5
Full Baths 3
Half Baths 1
Three Quarter Bath 1
Construction Status Updated/Remodeled
HOA Y/N No
Year Built 1949
Lot Size 8,916 Sqft
Property Sub-Type Single Family Residence
Property Description
The main house includes an upgraded kitchen area and appliances, providing comfortable living spaces. The newly constructed ADU features 2 bedrooms and 2 bathrooms, offering a modern living space that's detached from the main residence. The ADU has its own separate address, as well as separated utilities from the main house. This ADU presents possibilities for rental income, guest accommodations, or extended family living.
Located within the boundaries of the highly regarded Kester Elementary Magnet school district, this property provides access to sought-after educational opportunities as well, a major draw for families with children. Kester Elementary is known for its strong academic performance.
The location in Sherman Oaks offers convenient access to local amenities, including shops, restaurants, parks, and entertainment. The area is known for its residential charm and easy access to major transportation routes.
Location
State CA
County Los Angeles
Area So - Sherman Oaks
Rooms
Other Rooms Guest House Detached, Guest House
Main Level Bedrooms 5
Interior
Interior Features Breakfast Bar, Ceiling Fan(s), Furnished, Recessed Lighting, All Bedrooms Down, Attic, Bedroom on Main Level, Main Level Primary
Heating Central
Cooling Central Air
Flooring Tile, Wood
Fireplaces Type Family Room, Gas, Masonry
Inclusions All Appliances
Fireplace Yes
Appliance Dishwasher, Electric Range, Gas Range, Gas Water Heater, Microwave, Refrigerator, Range Hood, Tankless Water Heater, Vented Exhaust Fan, Water Heater, Dryer, Washer
Laundry Washer Hookup, Electric Dryer Hookup, Gas Dryer Hookup, Inside
Exterior
Parking Features Door-Multi, Detached Carport, Driveway Level, Driveway, Garage, Garage Door Opener, Gravel, Garage Faces Rear
Garage Spaces 2.0
Carport Spaces 2
Garage Description 2.0
Pool Gas Heat, Private, Tile
Community Features Curbs, Street Lights, Sidewalks, Valley
Utilities Available Cable Available, Electricity Available, Electricity Connected, Natural Gas Available, Natural Gas Connected, Phone Available, Sewer Available, Sewer Connected, Water Available, Water Connected
View Y/N Yes
View Neighborhood
Roof Type Composition
Accessibility No Stairs, Parking
Porch Rear Porch, Covered, Deck, Front Porch, Lanai, Open, Patio, Porch, Wood
Total Parking Spaces 4
Private Pool Yes
Building
Lot Description 2-5 Units/Acre, Back Yard, Front Yard, Garden, Sprinklers In Rear, Sprinklers In Front, Near Public Transit, Rectangular Lot, Yard
Dwelling Type House
Story 1
Entry Level One
Foundation Raised, Slab
Sewer Public Sewer
Water Public
Architectural Style Traditional
Level or Stories One
Additional Building Guest House Detached, Guest House
New Construction No
Construction Status Updated/Remodeled
Schools
Elementary Schools Kester
School District Los Angeles Unified
Others
Senior Community No
Tax ID 2245028021
Security Features Security System,Smoke Detector(s)
Acceptable Financing Conventional
Listing Terms Conventional
Special Listing Condition Standard

GET MORE INFORMATION





