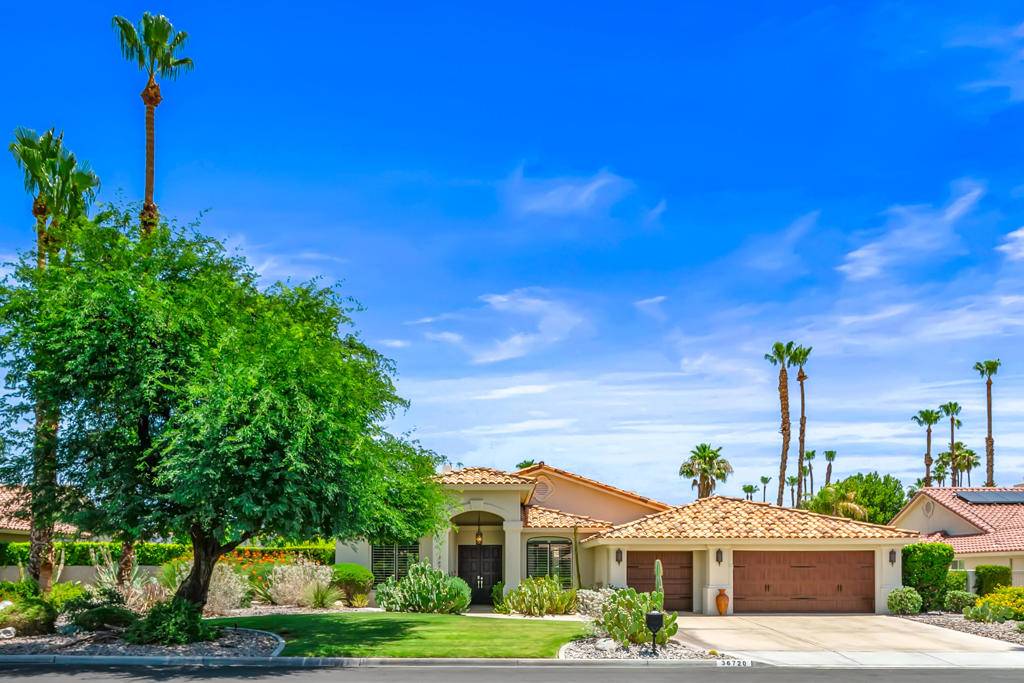36720 Palm CT Rancho Mirage, CA 92270
OPEN HOUSE
Sun Jun 29, 10:00am - 1:00pm
Tue Jun 24, 11:00am - 1:00pm
UPDATED:
Key Details
Property Type Single Family Home
Sub Type Single Family Residence
Listing Status Active
Purchase Type For Sale
Square Footage 2,537 sqft
Price per Sqft $492
Subdivision Palm Court
MLS Listing ID 219131826DA
Bedrooms 4
Full Baths 2
Half Baths 1
Condo Fees $51
HOA Fees $51/mo
HOA Y/N Yes
Year Built 1994
Lot Size 0.300 Acres
Property Sub-Type Single Family Residence
Property Description
Location
State CA
County Riverside
Area 321 - Rancho Mirage
Interior
Interior Features Wet Bar, Built-in Features, Breakfast Area, Separate/Formal Dining Room, High Ceilings, Open Floorplan, Recessed Lighting, Smart Home, Walk-In Closet(s)
Heating Central, Forced Air, Natural Gas
Cooling Central Air, Electric
Flooring Stone
Fireplaces Type Family Room, Gas, Kitchen, Masonry, Primary Bedroom, See Through
Fireplace Yes
Appliance Convection Oven, Dishwasher, Gas Cooktop, Disposal, Gas Water Heater, Refrigerator, Range Hood, Trash Compactor, Vented Exhaust Fan, Water To Refrigerator
Laundry Laundry Room
Exterior
Parking Features Driveway, Garage, Garage Door Opener
Garage Spaces 3.0
Garage Description 3.0
Fence Stucco Wall
Pool Electric Heat, In Ground, Pebble, Private, Salt Water
Amenities Available Other
View Y/N Yes
View Mountain(s), Pool
Roof Type Tile
Porch Concrete, Covered
Total Parking Spaces 6
Private Pool Yes
Building
Story 1
Entry Level One
Foundation Slab
Architectural Style Spanish, Traditional
Level or Stories One
New Construction No
Others
HOA Name Trendline Homeoowners Association
Senior Community No
Tax ID 674540011
Security Features Closed Circuit Camera(s)
Acceptable Financing Cash, Cash to New Loan, Conventional
Listing Terms Cash, Cash to New Loan, Conventional
Special Listing Condition Standard
Virtual Tour https://unbranded.visithome.ai/RTDm7CprNzzgmTmrvejKZQ?mu=ft





