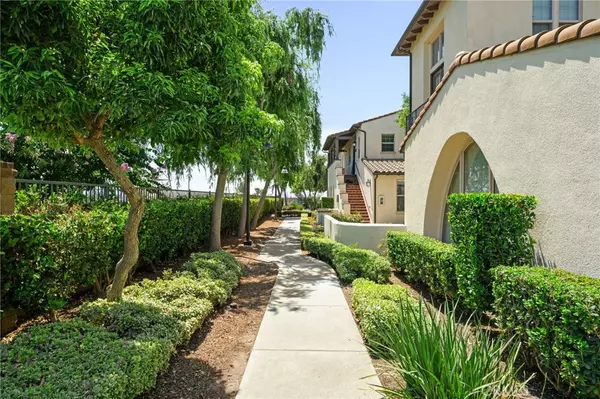4098 S Emory LN #10 Ontario, CA 91761
OPEN HOUSE
Sun Nov 24, 12:00pm - 3:30pm
Sun Dec 01, 12:00pm - 3:00pm
UPDATED:
11/24/2024 01:13 PM
Key Details
Property Type Condo
Sub Type Condominium
Listing Status Active
Purchase Type For Sale
Square Footage 1,054 sqft
Price per Sqft $432
MLS Listing ID IV24236387
Bedrooms 1
Full Baths 1
Condo Fees $115
HOA Fees $115/mo
HOA Y/N Yes
Year Built 2008
Lot Size 1,001 Sqft
Property Description
Location
State CA
County San Bernardino
Area 686 - Ontario
Rooms
Main Level Bedrooms 1
Interior
Interior Features All Bedrooms Down, Walk-In Closet(s)
Heating Central
Cooling Central Air
Fireplaces Type None
Fireplace No
Laundry Laundry Closet
Exterior
Garage Spaces 1.0
Garage Description 1.0
Pool Community, Association
Community Features Curbs, Dog Park, Sidewalks, Pool
Amenities Available Sport Court, Dog Park, Maintenance Grounds, Outdoor Cooking Area, Barbecue, Picnic Area, Playground, Pool, Pet Restrictions, Spa/Hot Tub
View Y/N Yes
View Courtyard
Attached Garage Yes
Total Parking Spaces 1
Private Pool No
Building
Dwelling Type House
Story 1
Entry Level One
Sewer Public Sewer
Water Public
Level or Stories One
New Construction No
Schools
School District Chaffey Joint Union High
Others
HOA Name Edenglen Community Association
Senior Community No
Tax ID 0218961470000
Acceptable Financing Cash, Conventional, FHA, Freddie Mac, Submit, VA Loan
Listing Terms Cash, Conventional, FHA, Freddie Mac, Submit, VA Loan
Special Listing Condition Standard

GET MORE INFORMATION





