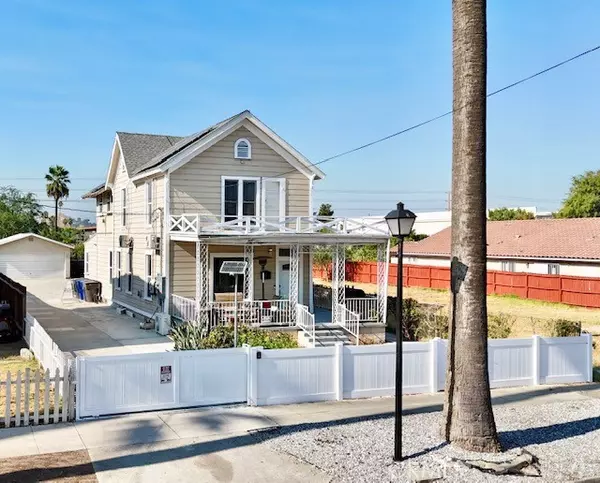2950 9th ST Riverside, CA 92507
UPDATED:
10/30/2024 05:26 PM
Key Details
Property Type Single Family Home
Sub Type Single Family Residence
Listing Status Pending
Purchase Type For Sale
Square Footage 2,234 sqft
Price per Sqft $256
MLS Listing ID IG24204618
Bedrooms 3
Full Baths 2
Construction Status Turnkey
HOA Y/N No
Year Built 1914
Lot Size 9,147 Sqft
Property Description
Step into an inviting open layout, adorned with elegant Italian white porcelain tile floors. Natural light pours in through oversized windows, highlighting the sleek, contemporary recessed LED lighting throughout the home, creating a bright and cheerful ambiance.
Enjoy modern living with pay solar panels for energy efficiency, a newly jacuzzi for relaxation, and a state-of-the-art water softener with a reverse osmosis system for pristine water quality. The kitchen is fully equipped for culinary enthusiasts, featuring a refrigerator, microwave, and dishwasher.
Attention to detail is evident with updated plumbing, fresh paint, and new landscaping, all ensuring a seamless move-in experience. New air conditioning and a water heater guarantee comfort throughout the year, while an included washer and dryer provide added convenience.
Experience this delightful home where Victorian elegance meets modern luxury, designed for effortless living and entertaining.
Location
State CA
County Riverside
Area 252 - Riverside
Zoning M2
Rooms
Other Rooms Second Garage
Main Level Bedrooms 1
Interior
Interior Features Breakfast Bar, Separate/Formal Dining Room, Granite Counters, High Ceilings, Phone System, Recessed Lighting, All Bedrooms Up
Heating Central
Cooling Wall/Window Unit(s)
Flooring Carpet, Tile
Fireplaces Type None
Inclusions Refrigerator, washer, dryer, microwave, paid solar & jacuzzi.
Equipment Satellite Dish
Fireplace No
Appliance Dishwasher, Gas Range, Gas Water Heater, Microwave, Range Hood, Water Softener, Water Heater, Water Purifier, Dryer, Washer
Laundry Inside
Exterior
Garage Concrete, Direct Access, Driveway, Garage Faces Front, Garage, RV Access/Parking
Garage Spaces 2.0
Garage Description 2.0
Pool None
Community Features Storm Drain(s), Street Lights, Sidewalks
Utilities Available Cable Connected, Electricity Connected, Natural Gas Connected, Phone Connected, Sewer Connected, Water Connected
View Y/N No
View None
Roof Type Composition
Accessibility Accessible Doors
Porch Covered, Deck, Front Porch
Attached Garage No
Total Parking Spaces 2
Private Pool No
Building
Lot Description Back Yard, Front Yard, Rectangular Lot, Sprinkler System
Dwelling Type House
Story 2
Entry Level Two
Foundation Concrete Perimeter
Sewer Public Sewer
Water Public
Architectural Style Victorian
Level or Stories Two
Additional Building Second Garage
New Construction No
Construction Status Turnkey
Schools
School District Riverside Unified
Others
Senior Community No
Tax ID 211191008
Security Features Carbon Monoxide Detector(s),Fire Detection System,Smoke Detector(s)
Acceptable Financing Cash, Conventional, FHA, VA Loan
Listing Terms Cash, Conventional, FHA, VA Loan
Special Listing Condition Standard

GET MORE INFORMATION





