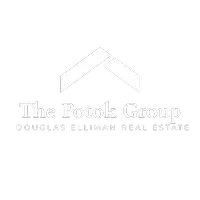For more information regarding the value of a property, please contact us for a free consultation.
5315 Wheeler AVE La Verne, CA 91750
Want to know what your home might be worth? Contact us for a FREE valuation!

Our team is ready to help you sell your home for the highest possible price ASAP
Key Details
Sold Price $1,150,000
Property Type Single Family Home
Sub Type Single Family Residence
Listing Status Sold
Purchase Type For Sale
Square Footage 2,026 sqft
Price per Sqft $567
MLS Listing ID TR25097342
Sold Date 09/30/25
Bedrooms 4
Full Baths 2
Construction Status Turnkey
HOA Y/N No
Year Built 1975
Lot Size 10,711 Sqft
Property Sub-Type Single Family Residence
Property Description
Price Reduction! Introducing a stunning four-bedroom, two-bathroom home nestled in the serene surroundings of La Verne, offering an exceptional blend of comfort and convenience. This spacious residence sprawls across 2,026 square feet, with an updated kitchen where culinary dreams come alive against a backdrop of mountain vistas. Step outside and you'll find yourself in an expansive outdoor area highlighted by a relatively new pool, perfect for those warm, sunny days or mild evenings under the stars. The lot stretches generously, providing ample space for family activities, gardening, or simply soaking up the nature that surrounds you. Whether it's the allure of the mountains or the convenience of urban living, this home is a rare gem that caters to every taste. Refresh, relax, rejuvenate—this La Verne residence awaits to be your new sanctuary.
Location
State CA
County Los Angeles
Area 684 - La Verne
Zoning LVPR3D*
Rooms
Other Rooms Shed(s)
Main Level Bedrooms 4
Interior
Interior Features Breakfast Area, Ceiling Fan(s), Separate/Formal Dining Room, Granite Counters, Open Floorplan
Heating Central
Cooling Central Air
Flooring Tile
Fireplaces Type Family Room
Fireplace Yes
Appliance Dishwasher, Gas Oven, Gas Range, Refrigerator
Laundry Laundry Room
Exterior
Parking Features Circular Driveway, Direct Access, Garage, RV Access/Parking
Garage Spaces 3.0
Garage Description 3.0
Pool In Ground, Private, Salt Water
Community Features Curbs, Foothills, Park
View Y/N Yes
View Mountain(s)
Porch Concrete, Patio
Total Parking Spaces 3
Private Pool Yes
Building
Lot Description Front Yard, Near Park
Faces East
Story 1
Entry Level One
Sewer Public Sewer
Water Public
Architectural Style Contemporary
Level or Stories One
Additional Building Shed(s)
New Construction No
Construction Status Turnkey
Schools
Elementary Schools Oak Mesa
Middle Schools Ramona
High Schools Bonita
School District Bonita Unified
Others
Senior Community No
Tax ID 8664026015
Security Features Carbon Monoxide Detector(s),Smoke Detector(s)
Acceptable Financing Cash, Conventional, Submit
Listing Terms Cash, Conventional, Submit
Financing Conventional
Special Listing Condition Standard
Read Less

Bought with NONE NONE None MRML
GET MORE INFORMATION





